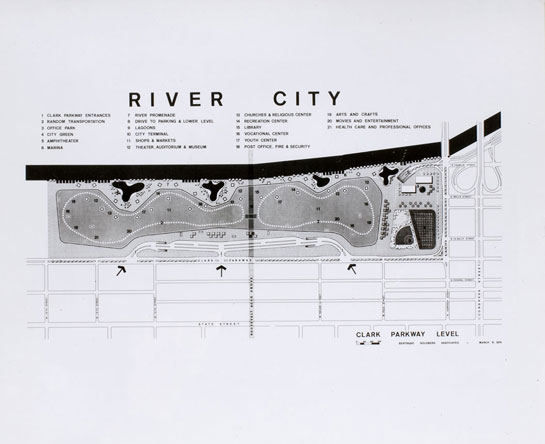04. River City I, Clark Parkway Level, site plan (unbuilt), March 1974.
In 1968, architect Bertrand Goldberg began conceptualizing what was envisioned to become a
dynamic and affordable high density, mixed-use "new city center" along the southwestern outskirts
of Chicago's Loop. By 1970, construction of low and middle-income housing in Chicago, both
privately and publicly funded, had nearly ceased, and the shortage was palpable. Known as River
City, Goldberg's project was intended to help offset the decline in affordable rental units
adjacent to the central city. Unfortunately, Goldberg's early, sprawling plan of residential
towers, mid-rise apartments, businesses, manufacturing, education, health care facilities,
religious institutions, and parkland was never fully realized. Perceived conflict with the city's
"Chicago 21" plan and competing downtown developments such as Dearborn Park mired the project in
politics for years. A greatly scaled-down River City—one serpentine concrete mid-rise
residential structure—was eventually completed in 1984.
"Chicago Looks Ahead: 100 Years of Planning, 1909-2009," Case 8, Ryerson & Burnham Libraries, September 29–December 1, 2010
Link to R&B Archives Digital Collections record

