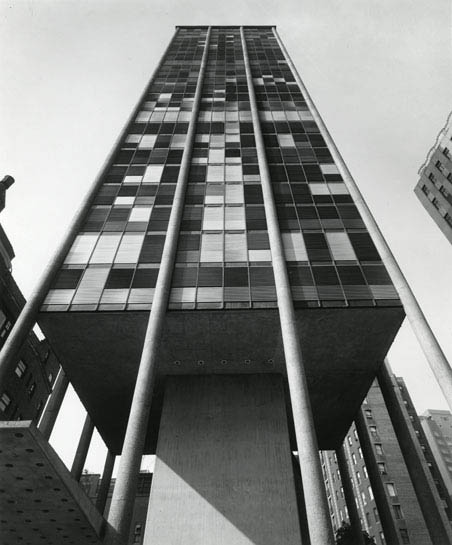08. Astor Tower Apartments, Chicago, IL. Exterior view, c.1963.
1300 N. Astor St., Chicago, IL, 1958-1963. Hedrich-Blessing, photographer.
Originally designed as a luxury hotel, the building has since been converted to condominiums. Goldberg's original, circular design for the tower was discarded as being contextually inappropriate with regard to the rectilinear environment of Astor Street. Similar to Marina City, the 300 foot tall concrete core contains elevator systems, stairs and all utilities. The flat floor slabs are supported equally by the core and the exterior concrete columns, which rise dramatically to the 5th (and first exterior) floor. Zoning restrictions on the amount of allowable interior square footage were responsible for the unusual void below the 5th floor; Goldberg simply removed the first five floors and placed them at the top of the building, thereby securing better views and higher rents. One of the most unusual design features of the original building—louvered exterior window shutters which created a haphazard but ever-changing checkered effect—have since been replaced with standard windows, due to problems with rust leading to inoperability.
"Architecture for Urbanism: Selections from the Bertrand Goldberg Archive," Case 3, Ryerson & Burnham Libraries, November 1, 2011–January 2, 2012

