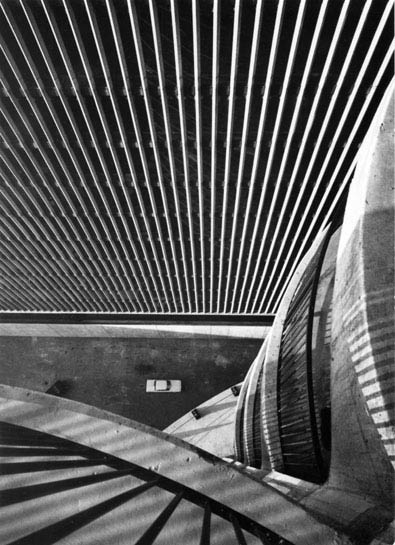05. Marina City, Chicago, IL. Exterior view of tower and office, c.1963.
300 N. State St., Chicago, IL, 1959-1967. Orlando Cabanban, photographer.
Behind the residential towers, constructed roughly simultaneously, is the Marina City office building, intended to complement the "total environment" design of the towers by offering an opportunity to live, work and shop all in one location. One notable aspect of the office building was the extraordinarily high light levels of the interior office spaces—250 footcandles of light at desk level, compared to 30-40 in standard office environments. These high light levels were designed to "handle... the problem of... how to create an environment which did not exhaust people but would rather enhance the ability of people to live and work in a relatively high-density environment." Similarly, the ratio of window to internal space was also high because, according to Goldberg's associate Ben Honda, he "felt that... current office buildings... that had no access to the exterior were a kind of denial of the need for people to have access to the out-of-doors."
"Architecture for Urbanism: Selections from the Bertrand Goldberg Archive," Case 4, Ryerson & Burnham Libraries, November 1, 2011–January 2, 2012
Link to R&B Archives Digital Collections record

