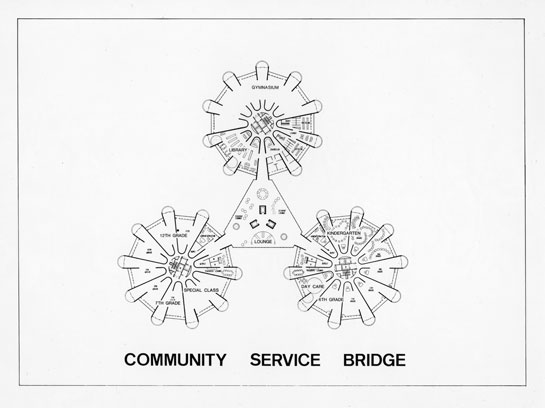06. River City I (9 or 2 triads), Chicago, IL. Triad plan, c.1974-1976.
1972-1979.
Goldberg's original nine-triad scheme for River City immediately ran into resistance given the scale and density of the proposal. A September 1975 redesign at the request of Mayor Richard J. Daley, which was reduced to three triads and added some low-rise buildings was also rejected due to a floor area ratio far above what the Chicago Zoning Ordinance then permitted. Unfortunately, scale was critical to the economics of the River City plan and to Goldberg's visions of the new, financially sustainable, residential urbanism that he pursued as a whole. His calculations indicated that the cost of land, financing and overhead—normally approximately 50% of a project budget— would become closer to 30% at the scale of his original River City scheme.
The plan was reduced again, first to two triads, and then in 1977 to one, with an accompanying 10 story reduction in height— both times with the belief that they would receive approval after the requested alterations. Despite appealing directly to Mayor Bilandic in 1978, with specific reference to the Department of Planning's "pattern of replacing each resolved problem with a new problem,"* approval was again denied.
This plan for a triad and "Community Service Bridge" depicts a non-residential floor with rooms for preschool, kindergarten and middle school classes. Goldberg believed education to be a "necessary service in... architectural projects." "In the same spirit as we provide desirable physical environments, we must now include provisions for intellectual environments."
-----------------------------------------------------------------------------------------------------------------
* R.C. McGowan to Michael A. Bilandic, August 25, 1978.
"Architecture for Urbanism: Selections from the Bertrand Goldberg Archive," Case 6, Ryerson & Burnham Libraries, November 1, 2011–January 2, 2012
Link to R&B Archives Digital Collections record

