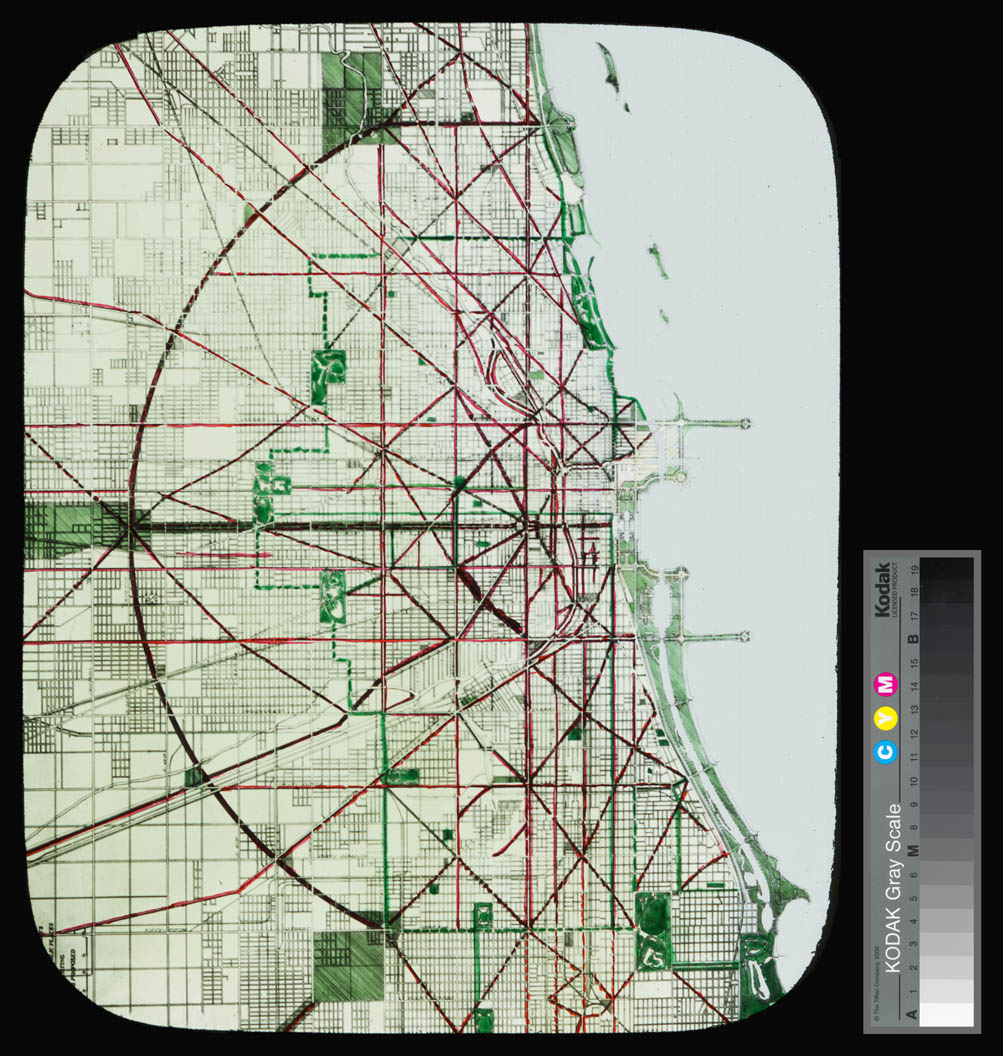 |
TITLE:
DATE:
PLATE / PAGE NO.:
RBA DIGITAL FILE NO.:
|
Plan of Chicago, Plan of the street and boulevard system present and proposed.
c.1908
Plate 86 / After p. 80
7627
|
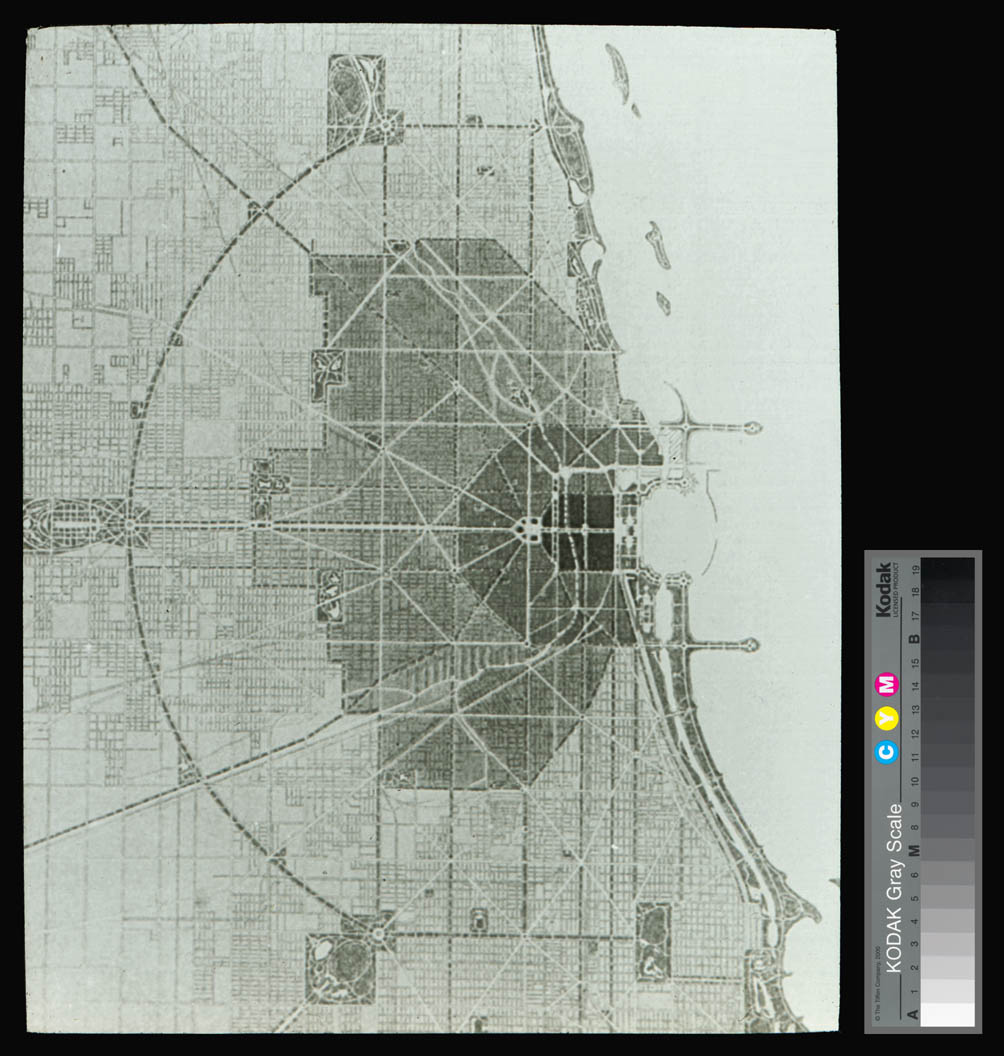 |
TITLE:
DATE:
PLATE / PAGE NO.:
RBA DIGITAL FILE NO.:
|
Plan of Chicago, Plan of the city, showing the general system of boulevards and parks existing and proposed.
c.1908
Plate 103 / p. 93
7694
|
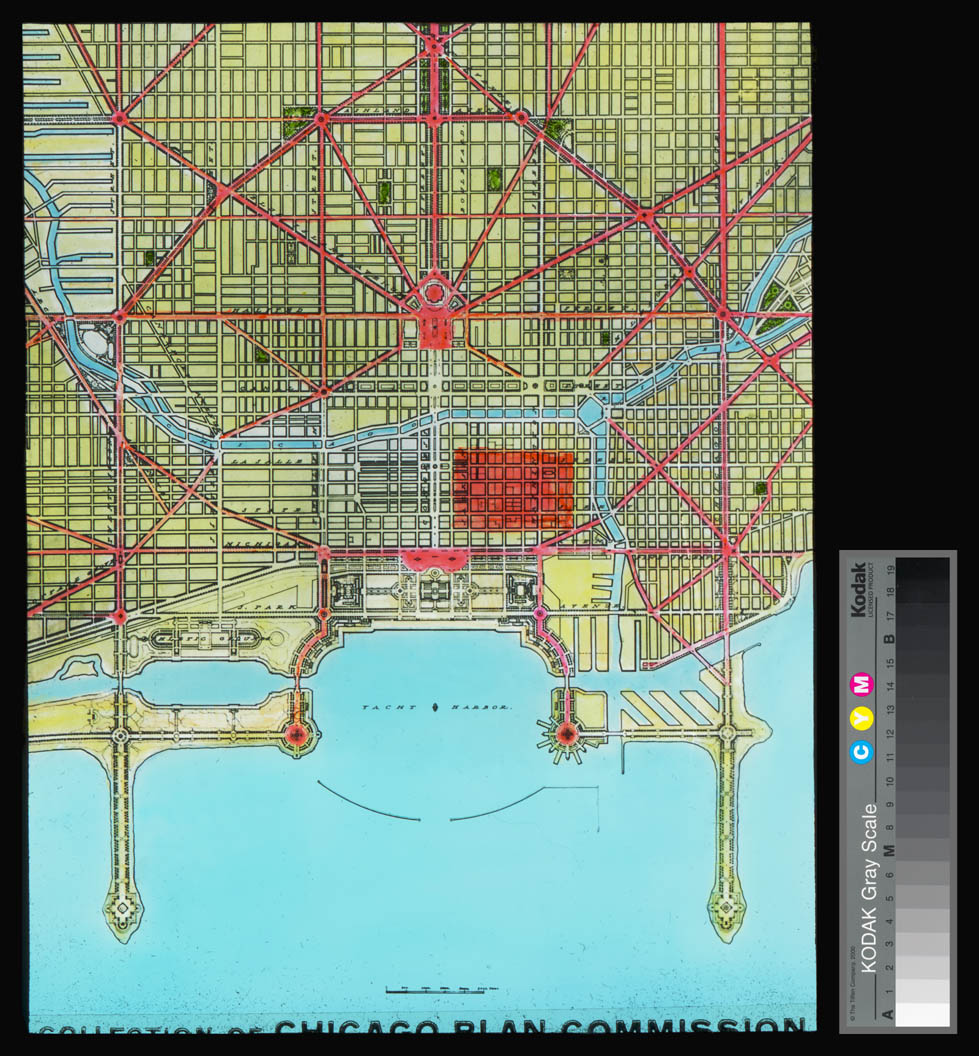 |
TITLE:
DATE:
PLATE / PAGE NO.:
RBA DIGITAL FILE NO.:
|
Plan of Chicago, Plan of the complete system of street circulation; railway stations; parks, boulevard circuits and radial arteries; public recreation piers, yacht harbor, and pleasure-craft piers.
c.1908
Plate 110 / after p. 100
15102
|
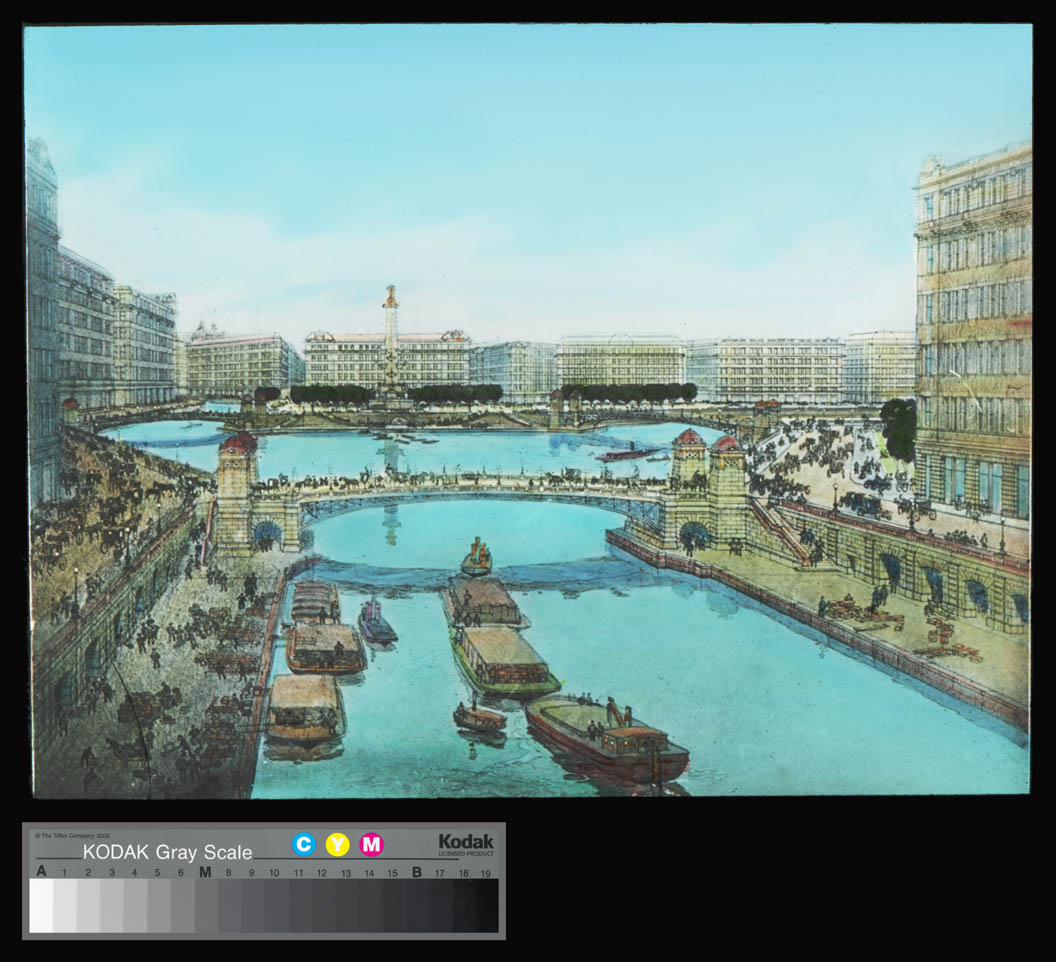 |
TITLE:
DATE:
PLATE / PAGE NO.:
RBA DIGITAL FILE NO.:
|
Plan of Chicago, View looking north on the south branch of the Chicago River, showing the suggested arrangement of streets and ways for teaming and reception of freight by boat, at different levels.
c.1908
Plate 107 / after p. 96
15113
|
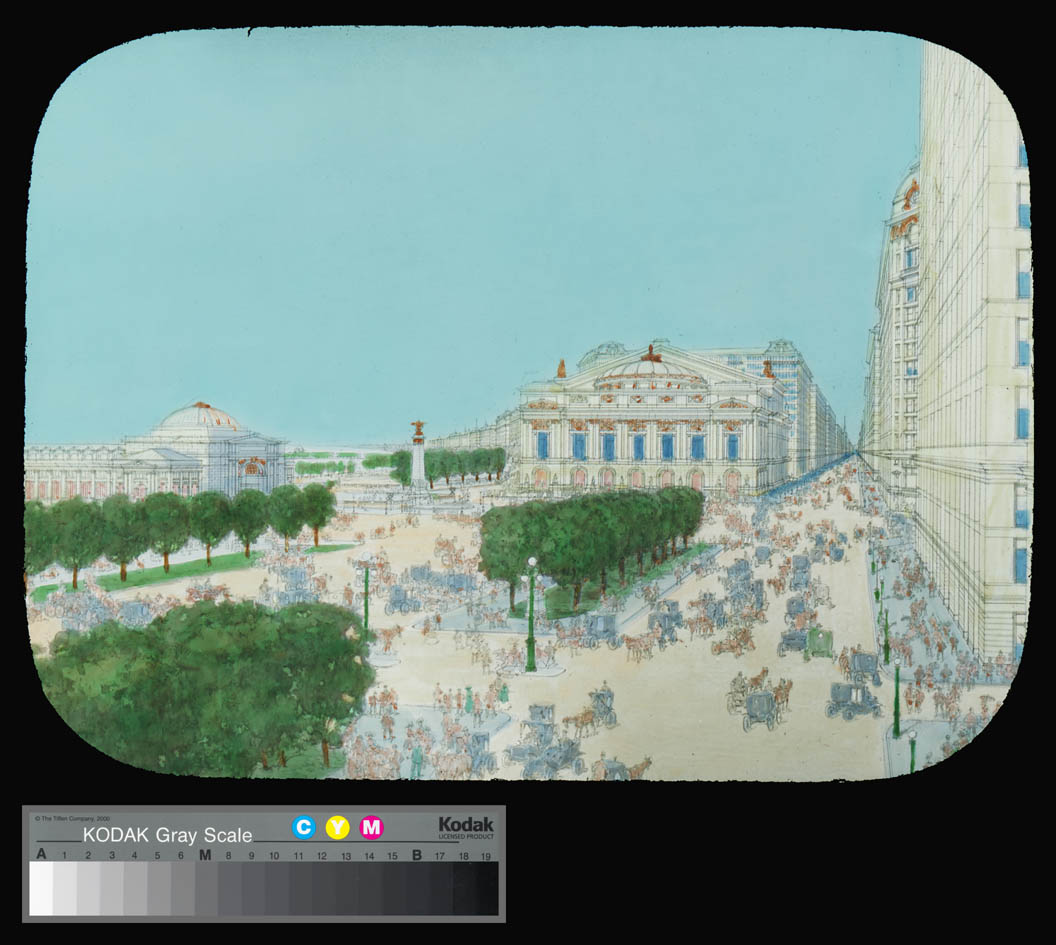 |
TITLE:
DATE:
PLATE / PAGE NO.:
RBA DIGITAL FILE NO.:
|
Plan of Chicago, "Michigan Avenue, looking towards the south."
1909
Plate 118 / p. 106
80253
|
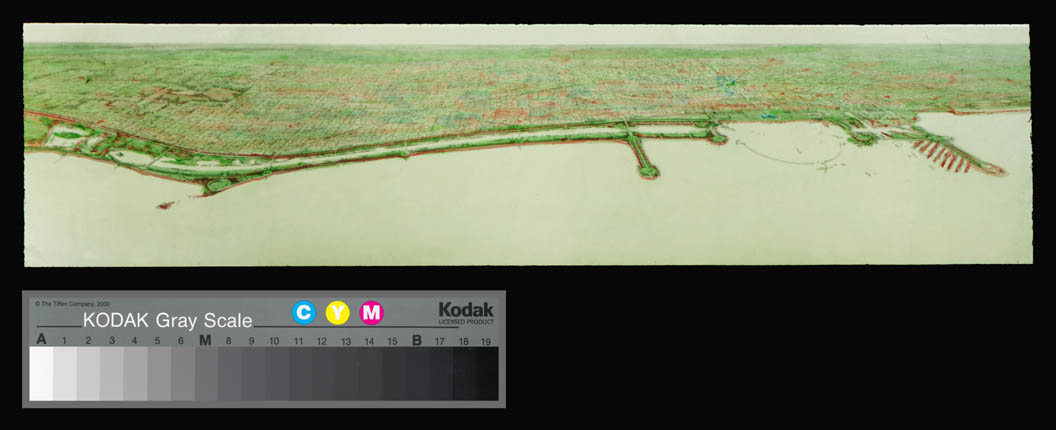 |
TITLE:
DATE:
PLATE / PAGE NO.:
RBA DIGITAL FILE NO.:
|
Plan of Chicago, "Chicago. View of the city from Jackson Park to Grant Park, looking towards the west." Jules Guerin, renderer.
c.1909
Plate 49 / after p. 50
80307
|
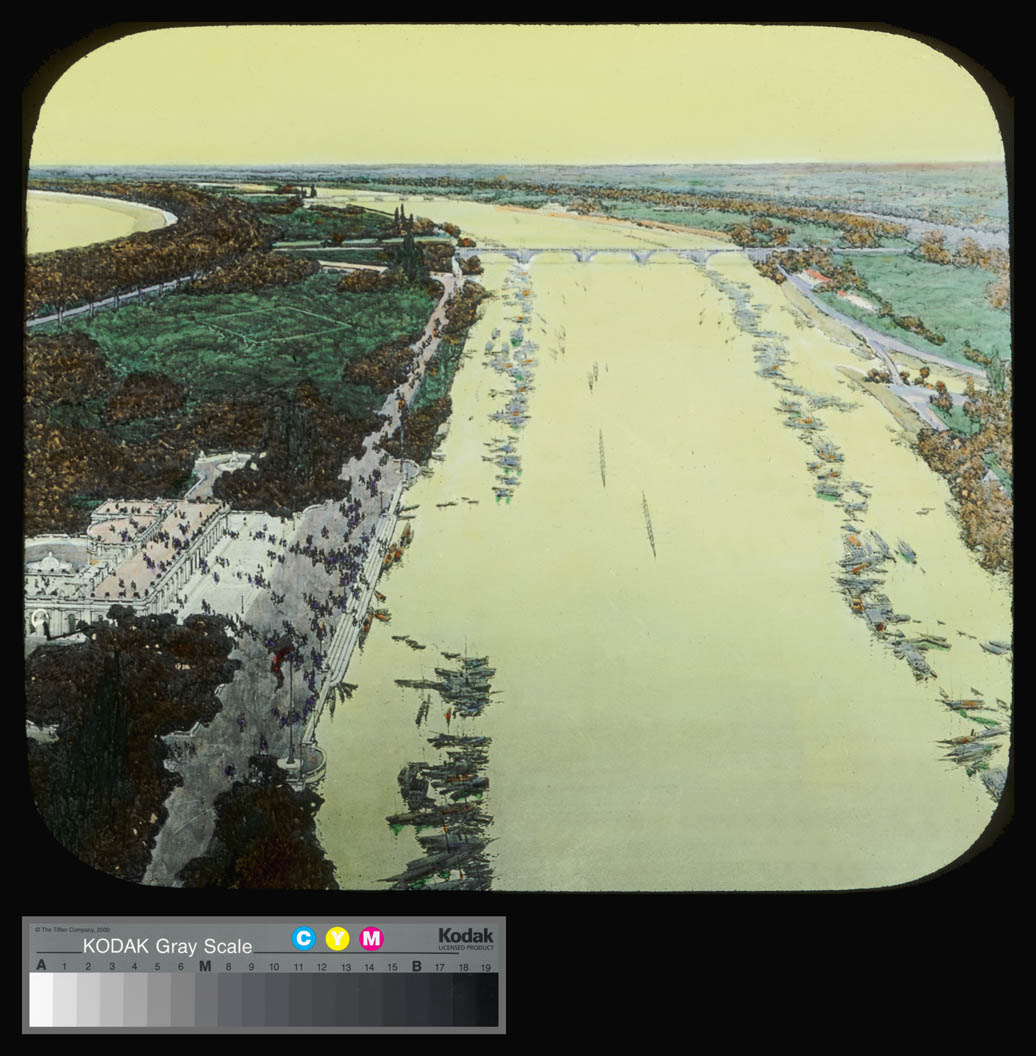 |
TITLE:
DATE:
PLATE / PAGE NO.:
RBA DIGITAL FILE NO.:
|
Plan of Chicago, View looking south over the lagoons of the proposed park for the south shore. Jules Guerin, renderer.
c.1908
Plate 51 / after p. 50
80323
|
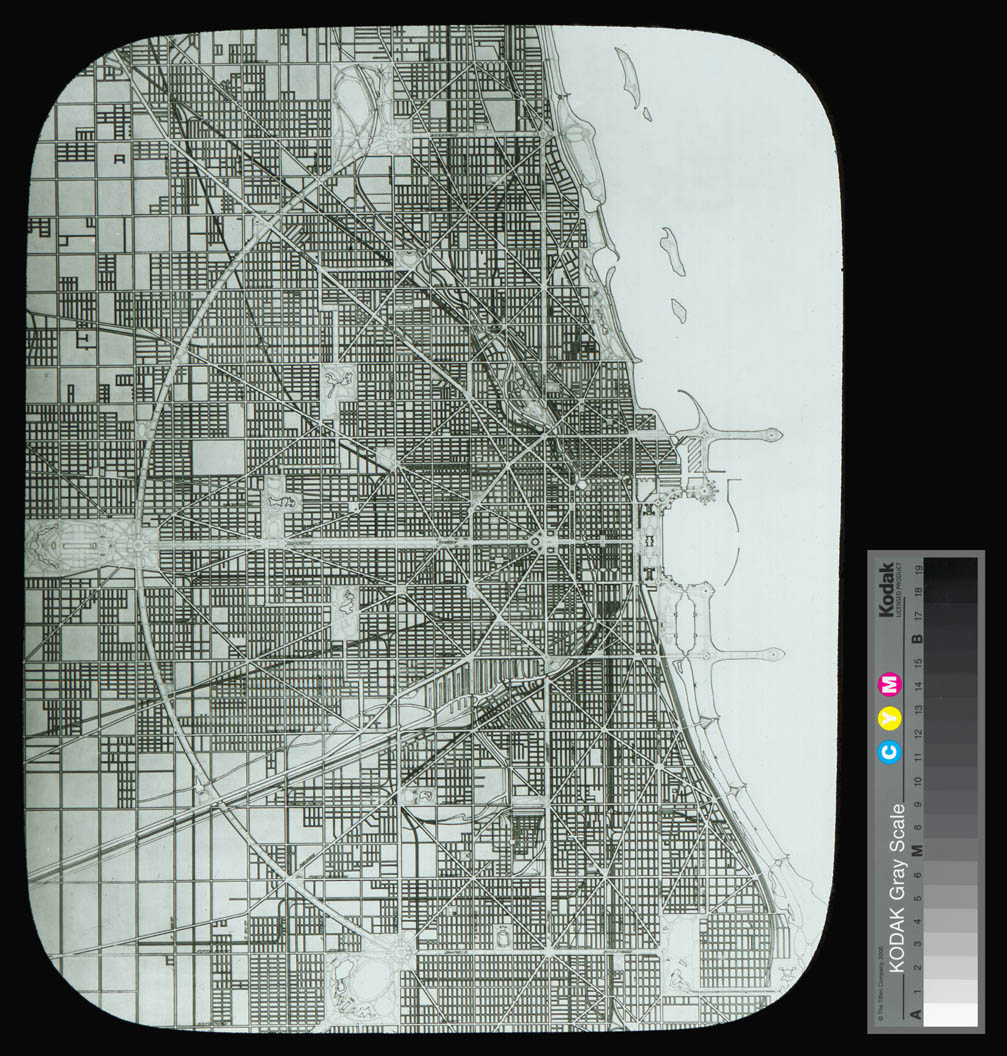 |
TITLE:
DATE:
PLATE / PAGE NO.:
RBA DIGITAL FILE NO.:
|
Plan of Chicago, Plan of a complete system of street circulation and system of parks and playgrounds, presenting the city as an organism in which all the functions are related to one another.
c.1908
Plate 85 / after p. 80
80371
|
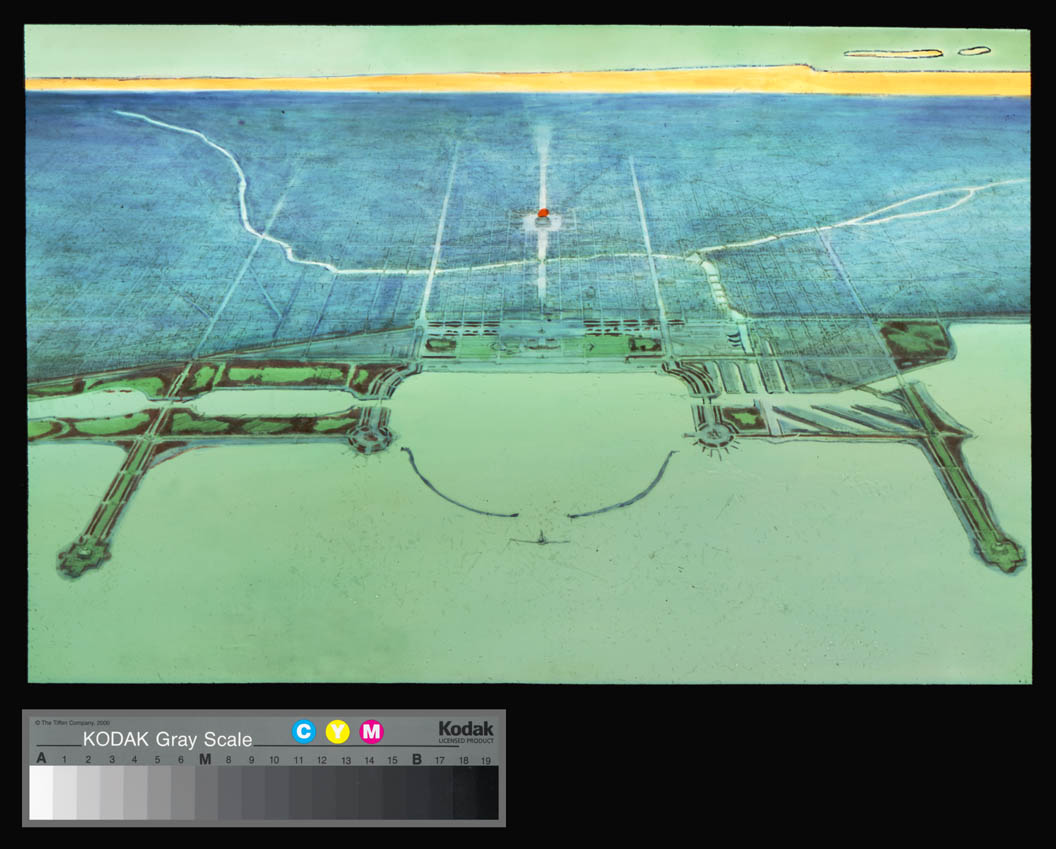 |
TITLE:
DATE:
PLATE / PAGE NO.:
RBA DIGITAL FILE NO.:
|
Plan of Chicago, View looking west over the city, showing the proposed Civic Center, the grand axis, Grant Park, and the harbor. Jules Guerin, renderer.
c.1909
Plate 87 / after p. 80
80372
|
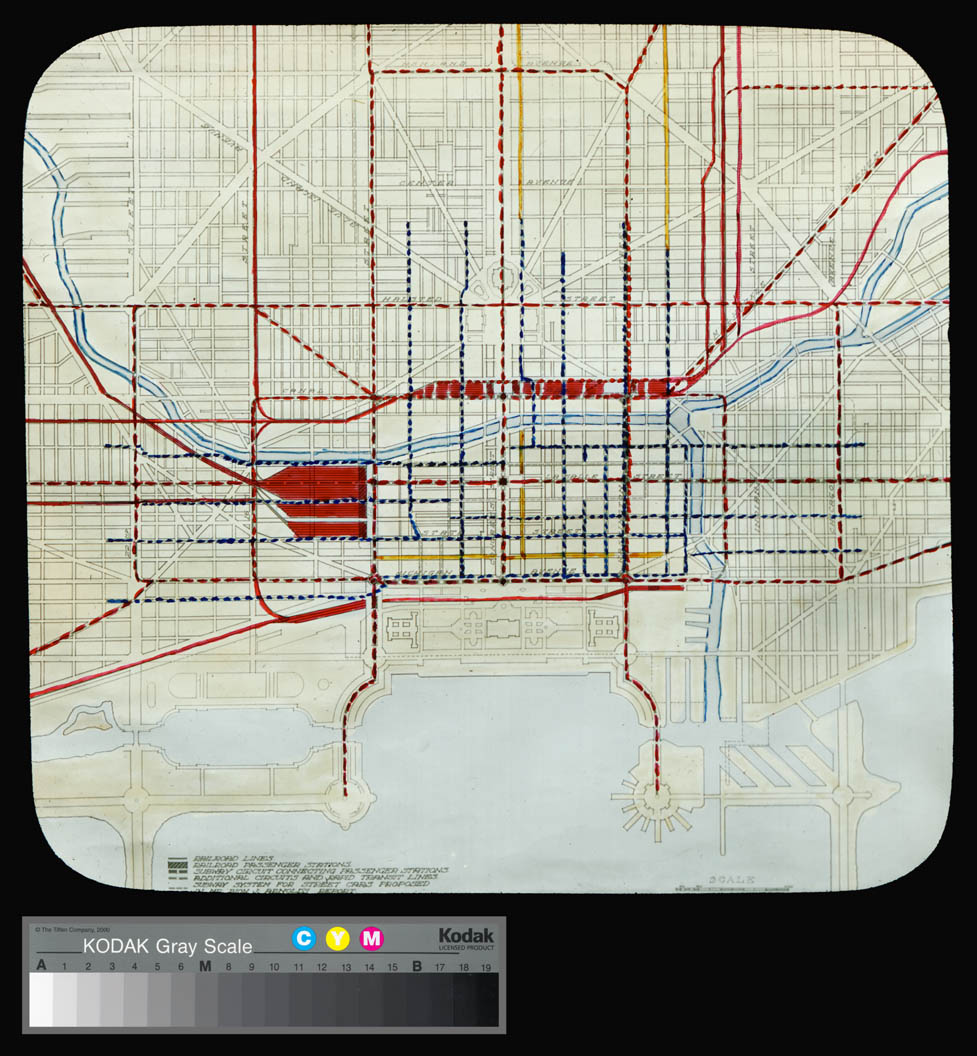 |
TITLE:
DATE:
PLATE / PAGE NO.:
RBA DIGITAL FILE NO.:
|
Plan of Chicago, Diagram of the city center, showing the proposed arrangement of railroad passenger stations, the complete traction system, including rapid transit, subway, and elevated roads, and the circuit subway line.
c.1908
Plate 80
80373
|
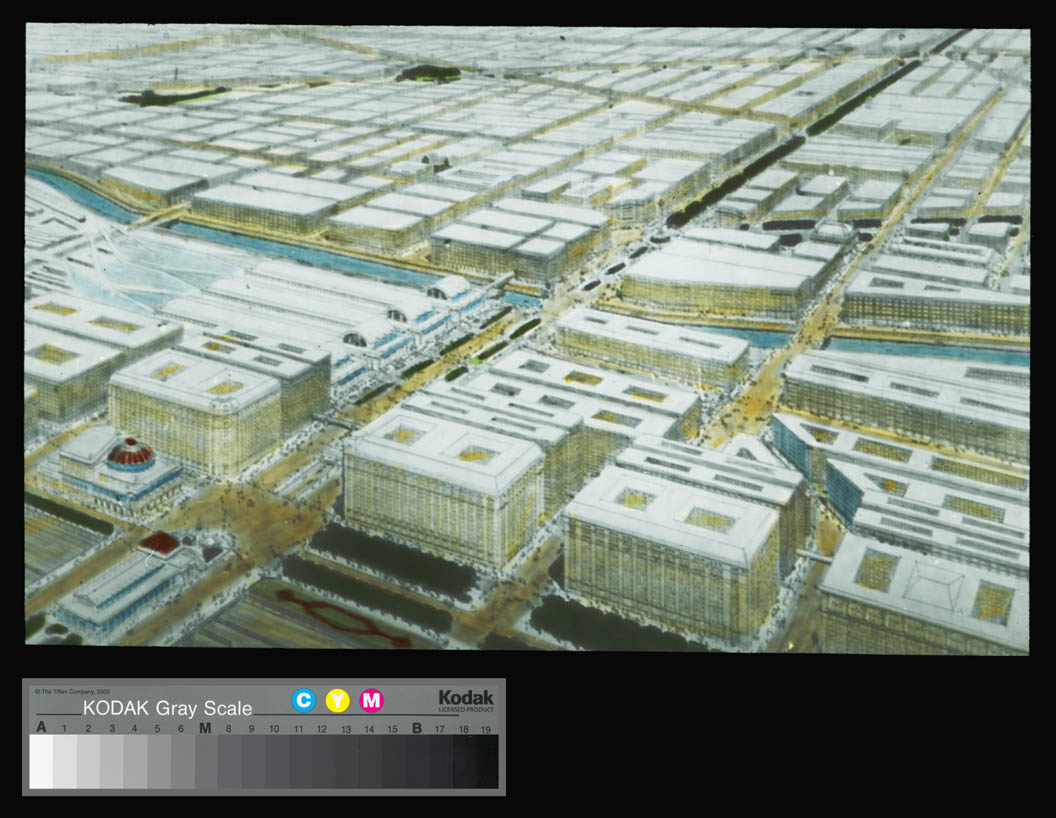 |
TITLE:
DATE:
PLATE / PAGE NO.:
RBA DIGITAL FILE NO.:
|
Plan of Chicago, Proposed Twelfth Street boulevard at its intersections with Michigan Avenue and Ashland Avenue. Jules Guerin, renderer.
c.1908
Plate 121 / after p. 108
80377
|
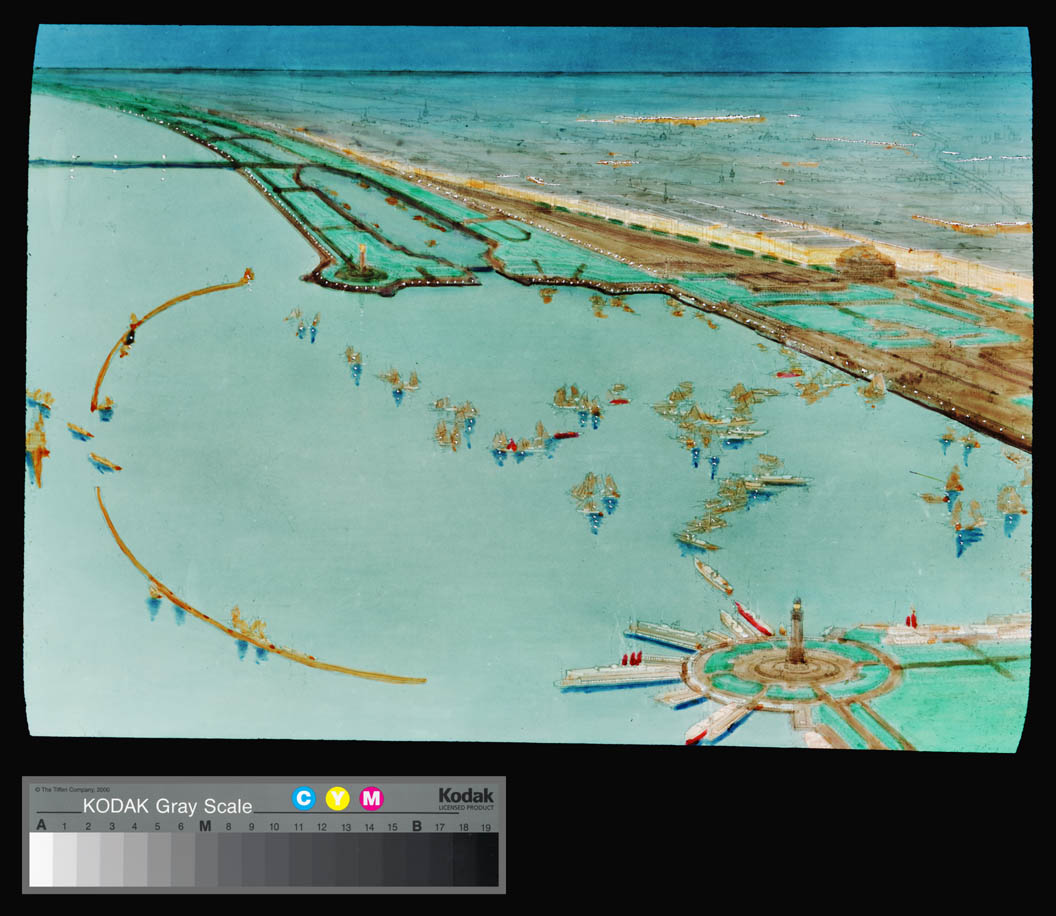 |
TITLE:
DATE:
PLATE / PAGE NO.:
RBA DIGITAL FILE NO.:
|
Plan of Chicago, Bird's-eye view at night of Grant Park, the facade of the city, the proposed harbor, and the lagoons of the proposed park on the south shore. Jules Guerin, renderer.
c.1908
Plate 127 / after p. 112
80378
|
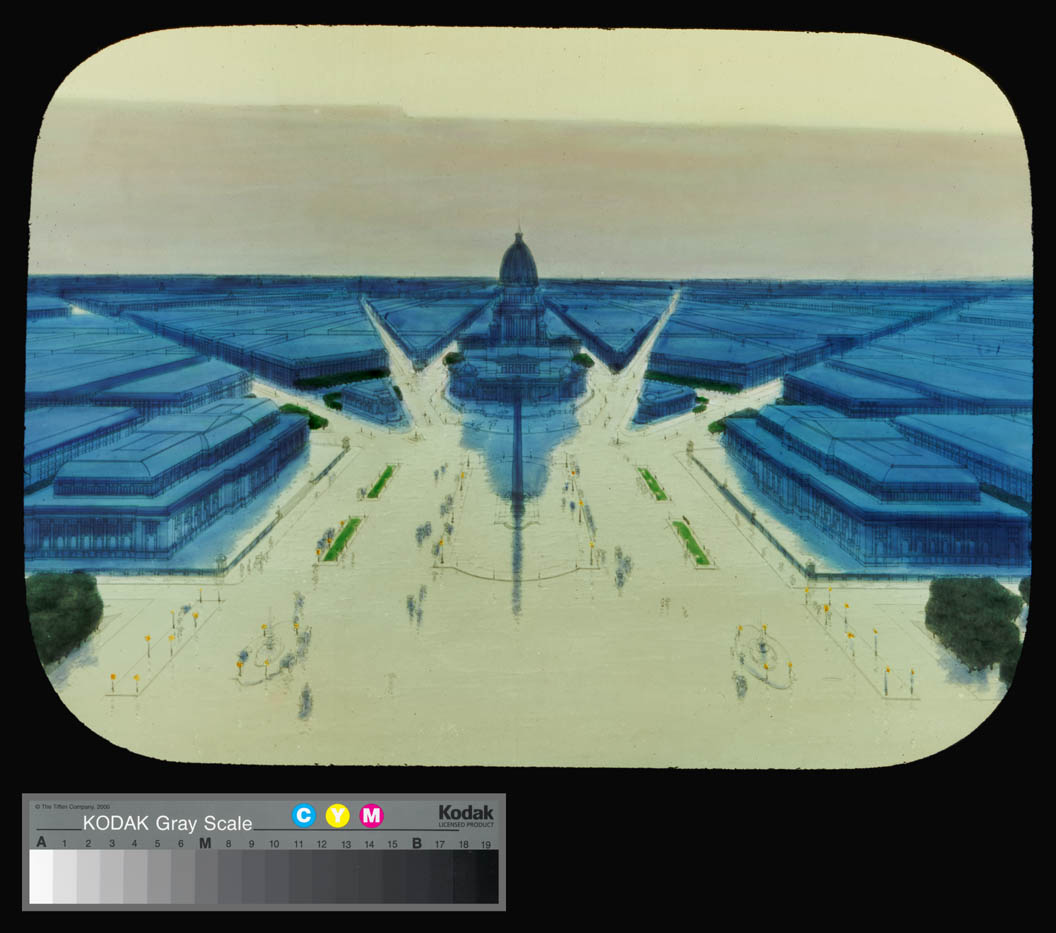 |
TITLE:
DATE:
PLATE / PAGE NO.:
RBA DIGITAL FILE NO.:
|
Plan of Chicago, View, looking west, of the proposed Civic Center plaza and buildings, showing it as the center of the system of arteries of circulation and of the surrounding country. Jules Guerin, renderer.
c.1908
Plate 132 / after p. 112
80380
|
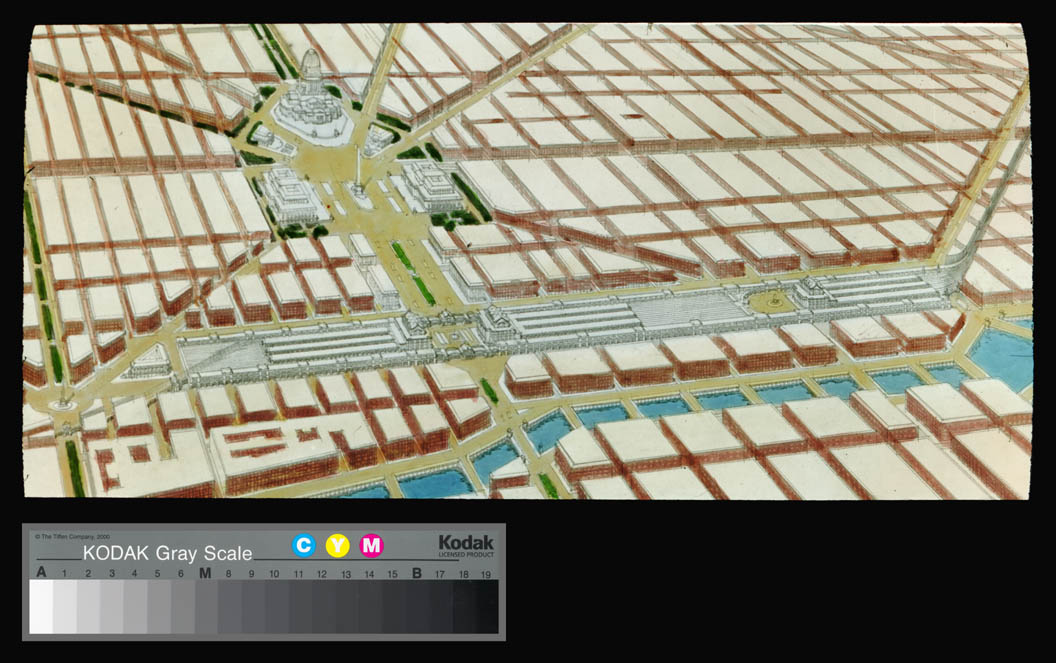 |
TITLE:
DATE:
PLATE / PAGE NO.:
RBA DIGITAL FILE NO.:
|
Plan of Chicago, Alternate railway station scheme west of the river between Canal and Clinton Streets.
c.1908
Plate 123
80392
|
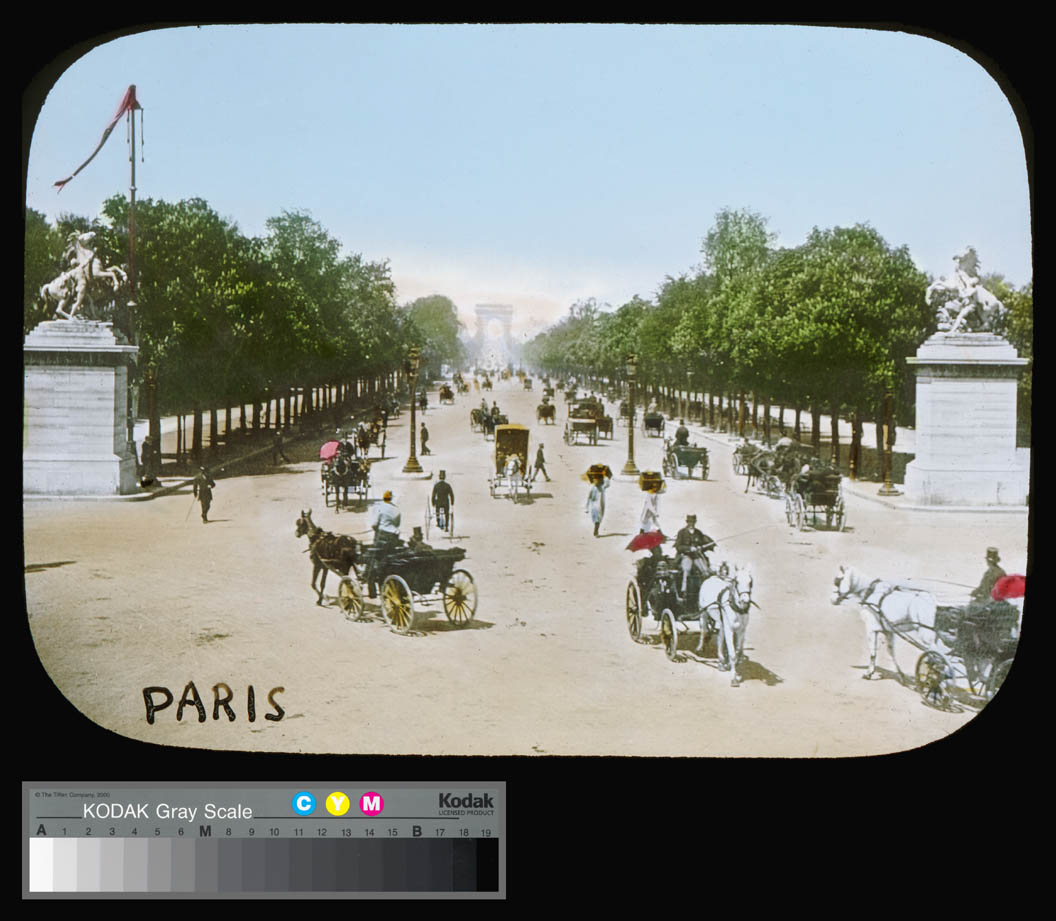 |
TITLE:
DATE:
PLATE / PAGE NO.:
RBA DIGITAL FILE NO.:
|
Plan of Chicago, Paris, Avenue des Champs ?lys?es, from the Place de la Concorde, showing the Arc de Triomphe in vista; view west; from a published source.
c.1900-1908
Plate 94
80511
|
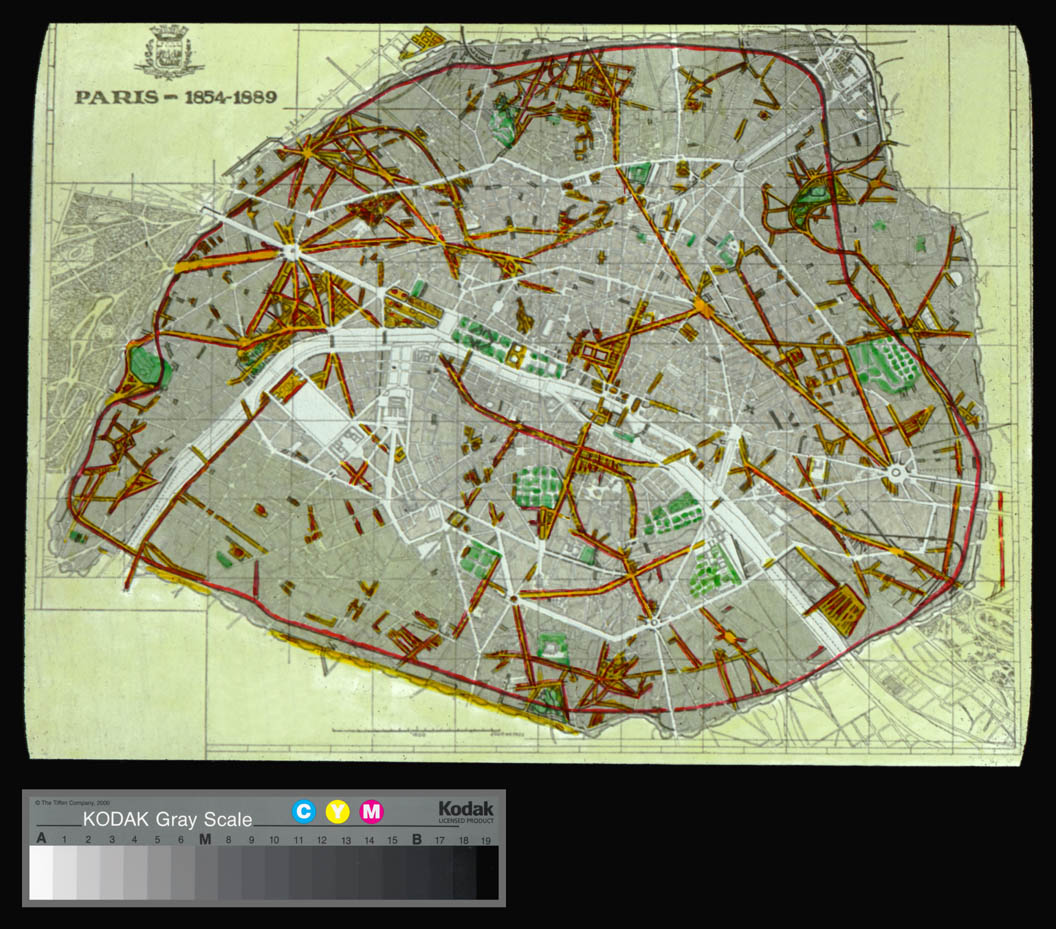 |
TITLE:
DATE:
PLATE / PAGE NO.:
RBA DIGITAL FILE NO.:
|
Plan of Chicago, The transformation of Paris under Hausmann: plan showing the portion executed from 1854 to 1889. The new boulevards and streets are shown in yellow outlined with red.
n.d.
Plate 17
80544
|
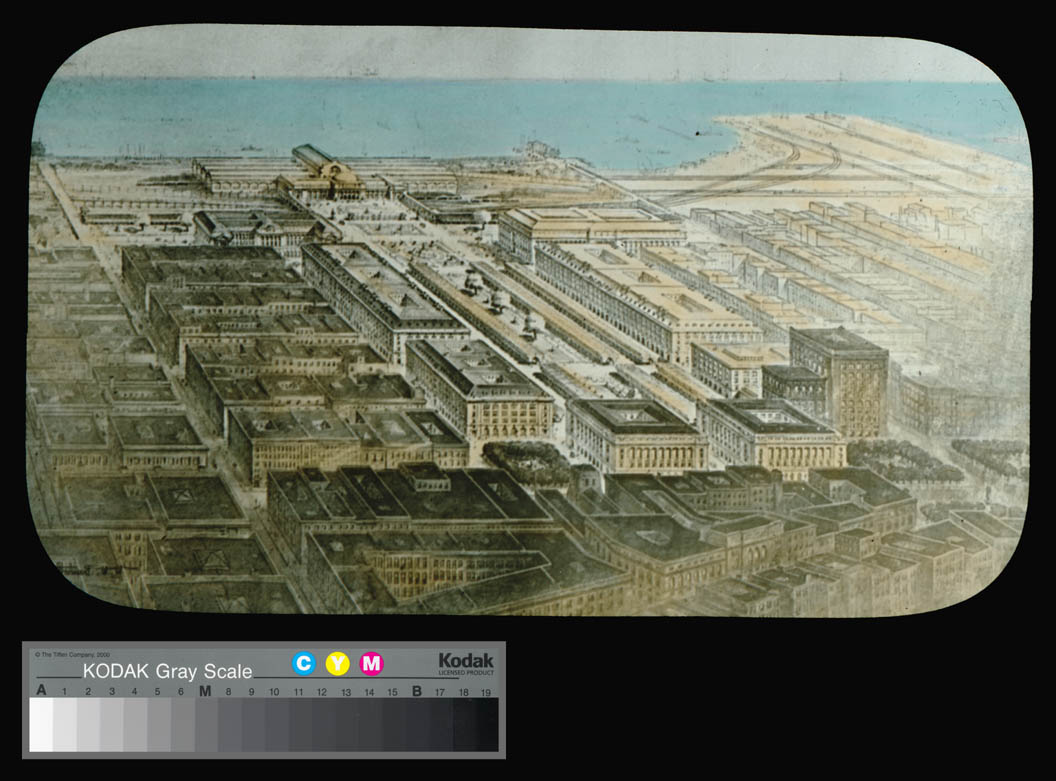 |
TITLE:
DATE:
PLATE / PAGE NO.:
RBA DIGITAL FILE NO.:
|
Plan of Chicago, Cleveland Group Plan. View looking toward the Lake from the proposed civic center, aerial view of proposed Municipal Building and Railway Station.
c.1908
Plate 28
80367
|
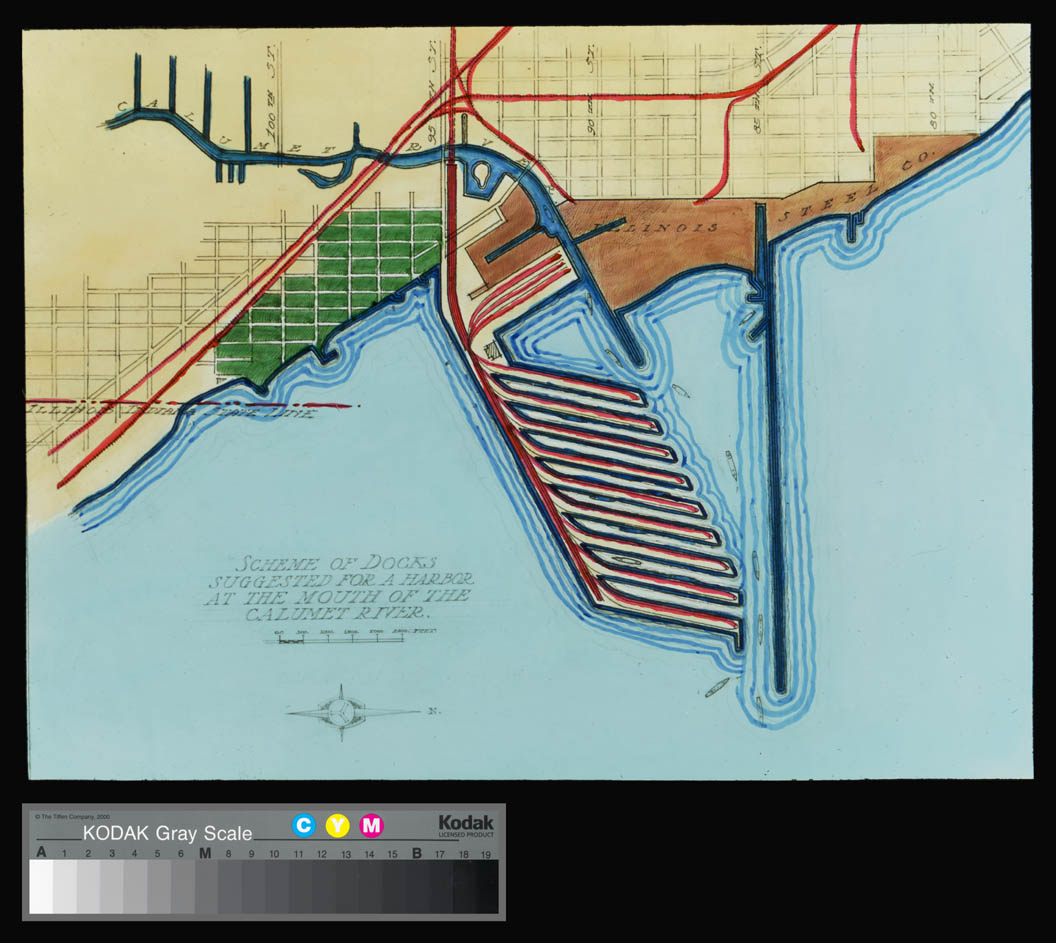 |
TITLE:
DATE:
PLATE / PAGE NO.:
RBA DIGITAL FILE NO.:
|
Plan of Chicago, Sketch diagram of docks suggested at the mouth of the Calumet River for bulk freight steamers; access had to be without opening bridges.
c.1908
Plate 72
80369
|
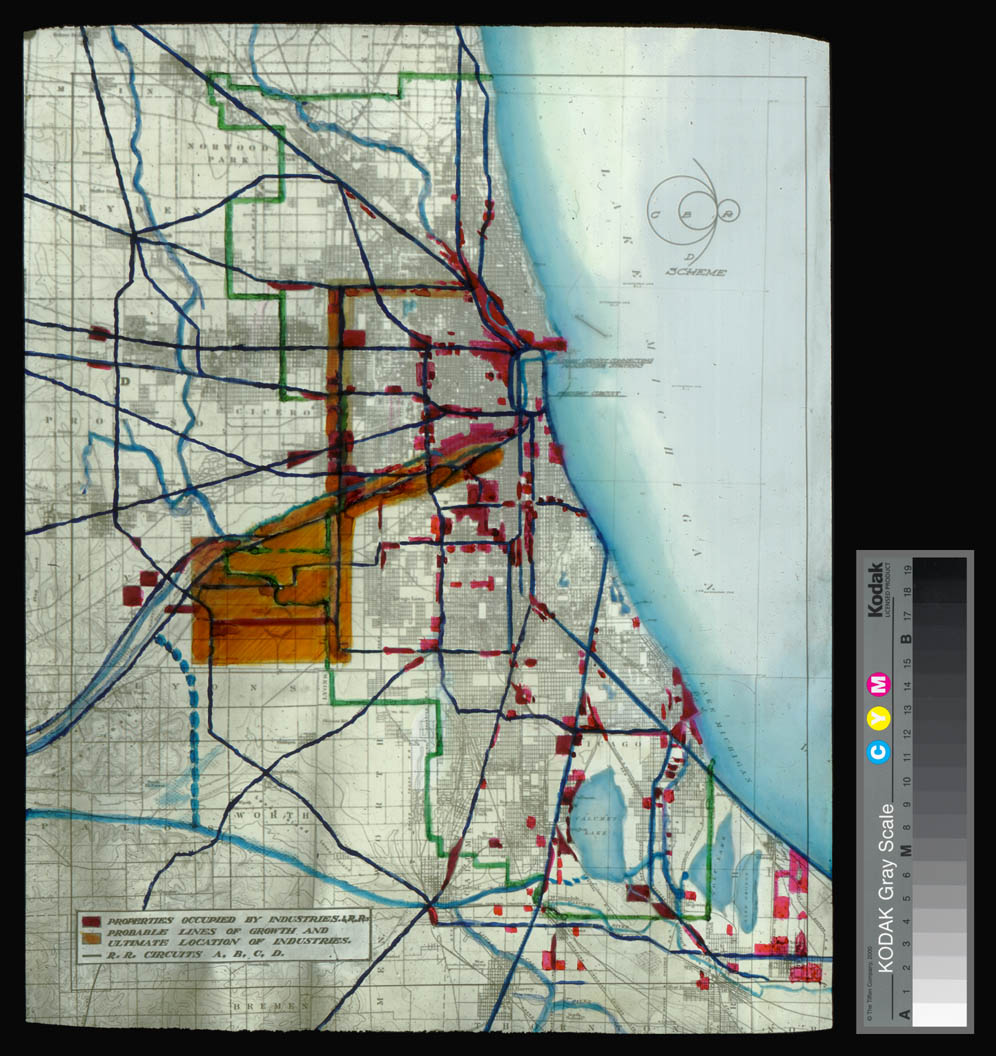 |
TITLE:
DATE:
PLATE / PAGE NO.:
RBA DIGITAL FILE NO.:
|
Plan of Chicago, Diagram of the city and surrounding country, showing railroad circuits, B, C, D, and E, which are, or may become, tangent to the inner circuit (A).
c.1908
Plate 73
80370
|





