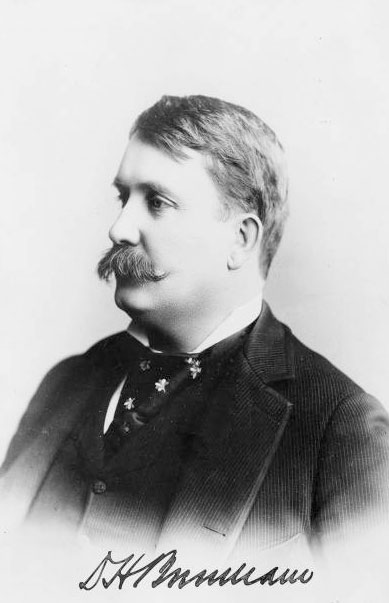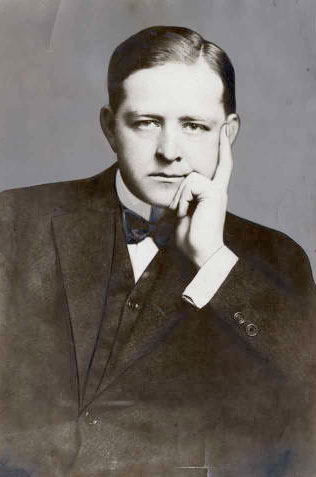


 |
 |
 |
| Introduction | Before the Plan | Creating the Plan | Drafts of the Plan | Images of the Plan | Supplementa |
| INTRODUCTION |
|
“The
people of Chicago must ever recognize the fact that their city is
without bounds or limits.”
On July 4, 1909, Daniel H. Burnham and the Commercial Club of Chicago unveiled the culmination of three years of work and a decade of preparation. The Plan of Chicago, considered a fundamental urban planning document, presented one group’s radical vision for a more beautiful, orderly, and unified city. And with its lush illustrations and rousing prose, it dared its readers to not only imagine a different Chicago, but to strive to create it themselves. The Plan is remarkable for several reasons. For one, in the wake of industrialization and an influx of population (including many immigrants), it refined the meaning of prosperity in a growing city, probing the quality of urban life there. The Plan also discerned Chicago’s broader interconnectivity with cities across the Midwest, considering the city’s impact on the surrounding plains and encouraging a more regional approach. But perhaps the most striking—and uniquely American—aspect of the Plan was its idealistic belief in Chicago as a city without limits. The planners believed their city could become the most beautiful and prosperous in the world, and they inspired its citizens to undertake the challenge. This exhibition presents a selection of original drafts, letters, meeting minutes, and images related to the Plan of Chicago, from the collections at the Ryerson & Burnham Archives at the Art Institute of Chicago.
|
|
 DANIEL H. BURNHAM, 1846-1912
DANIEL H. BURNHAM, 1846-1912
Daniel Hudson Burnham, renowned city planner and architect, was born in Henderson, New York, in 1846. At age
eight his family moved to Chicago where he was educated in the city schools; he completed his later studies under a
private tutor in Bridgewater, Massachusetts. Burnham returned to Chicago in 1868 and was employed successively by
William LeBaron Jenney, John van Osdel, and Gustave Laudreau.
In 1872 Burnham worked as a draftsman in the office of Carter, Drake & Wight, where he became acquainted with John Wellborn Root. In 1873 Burnham and Root became partners in their own practice which lasted until the death of Root in 1891. The responsibilities to complete the plans for and organization of the World's Columbian Exposition in Chicago then rested solely on Burnham. After Root's death Burnham headed his own practice (1891-1894) and then D.H. Burnham and Company (1894-1912). Building upon his experience with the vast scale of planning for the World's Columbian Exposition, Burnham developed an international reputation as one of the early planners in the City Beautiful aesthetic. In 1901 Burnham was appointed Chairman of the Senate Park Commission (Washington, D.C.) and subsequently served as Chairman of the Commission of Fine Arts. Burnham is closely identified with plans for Cleveland, San Francisco, and Manila and Baguio, The Philippines. His magnum opus, the Plan of Chicago, was authored in partnership with Edward Bennett and published in 1909. After Burnham's death in 1912, his partner Ernest R. Graham and the two Burnham sons, Daniel H. Burnham, Jr. and Hubert Burnham, continued the practice as Graham, Burnham and Company until 1917; it then reformed as Graham, Anderson, Probst and White. In addition to this professional legacy, Burnham's bequest of $50,000 to the Art Institute resulted in the establishment of the Burnham Library of Architecture.
See supplementa for more information on Daniel H. Burnham. |
 EDWARD H. BENNETT, 1874-1954
EDWARD H. BENNETT, 1874-1954
Edward H. Bennett, Sr. (1874-1954) was born in England and received training in a technical school in Bristol before
coming to California in 1890 to seek his fortune as a rancher. However, Bennett found work in architectural offices and
came under the influence of Bernard Maybeck, who directed him to advance his architectural education at the Ecole
des Beaux-Arts in Paris. After completing his studies in 1902, Bennett returned to the United States, briefly working in
the New York office of George B. Post before being "loaned" to Daniel H. Burnham to assist on the design competition
entry for the West Point Military Academy. Burnham then offered Bennett the opportunity to do field work in San
Francisco, preparing a comprehensive plan for the redesign of the central city which was published as Report on a plan for San Francisco (1905). The culmination of the Burnham-Bennett collaboration was their co-authorship of Plan
of Chicago (1909), an extensive plan for the development of Chicago embracing the ideals of the City Beautiful
movement.
Bennett maintained a national practice from his Chicago office (partnerships: Bennett and Parsons 1919-1922; Bennett, Parsons, Frost and Thomas 1922-1924; Bennett, Parsons and Frost 1924-1938; Bennett and Frost 1938-1944) for nearly four decades after the publication of Plan of Chicago. From this model Bennett developed comparable plans for numerous cities, including Minneapolis, Detroit, Portland (OR), and Ottawa, Canada. With his partners he produced planning documents and designs for large and small cities, from the scale of a regional plan for New York City (1922) to a park for New Orleans (1933). In Chicago, Bennett served as Consulting Architect to the Chicago Plan Commission (1913-1930), steering the commission towards realization of the vision presented in Plan of Chicago. He also participated in the planning and design of buildings for the Century of Progress Exposition (1933-1934). With the onset of the Depression, Bennett's most important professional activity was the Chairmanship of the Board of Architects. The board was responsible for the development of the Federal Triangle in Washington, D.C., a large complex of government buildings housing the Departments of Labor, Commerce, Justice, the Post Office, the Interstate Commerce Commission, the Internal Revenue Service, the Federal Trade Commission and the National Archives. Bennett's firm designed the "Apex" building at 6th Street, as well as the conservatory in the U.S. Botanic Gardens and the landscape design for the area from the Capitol to Union Station. After the retirement and death of his partners, Bennett closed his practice in 1944 and spent the final decade of his life in retirement.
See supplementa for more information on Edward H. Bennett. |
| Ryerson and Burnham Libraries | Ryerson and Burnham Archives | Digital Publications | Contact Us | Image Licensing |
| The Collection | Exhibitions | Calendar | Visit | Families | Learn | About Us | Support Us | Shop |
© 2009 The Art Institute of Chicago, 111 South Michigan Avenue, Chicago, Illinois, 60603-6404 Copyright | All text and images on this site are protected by U.S. and international copyright laws. Unauthorized use is prohibited. |