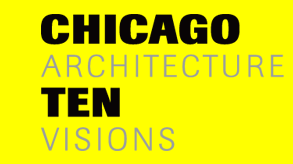 |
 |
|
|
|
|
RALPH JOHNSON
Ralph E. Johnson received his bachelor of architecture degree from the University of Illinois and his master of architecture degree from Harvard University. He began his career at Stanley Tigerman’s office and then joined Perkins & Will in 1976, where he currently serves as its national design director and a member of its board of directors. Johnson’s projects are well known to Chicago residents and include the O’Hare International Terminal, the Boeing Building, the Skybridge Condominium Tower, a mid-rise residential project at 516 Wells, a civic center in Orland Park, Illinois, a headquarters for Crate & Barrel in Oak Brook, and the Peggy Notebaert Nature Museum. In addition to his Chicago projects, Johnson has a portfolio of national and international work that includes the new Federal Courthouse in Los Angeles; a new university campus in Angola, Africa; and a middle school in Columbus, Indiana, commissioned by the Cummins Foundation.
|
 |
Digital Burnham: The “Information Layer”
Ralph Johnson’s installation, Digital Burnham: The “Information Layer,” focuses on visible and invisible conditions in Chicago. This proposal explores the architectural and environmental potential of new relationships within the invisible, virtual structure of the city—the “information layer”—and the effects these relationships have on the visible structures of the city. This installation examines three urban environments—the office tower, the airport, and public open space—to show how space may be transformed to adapt to information technology.
Architect’s statement
Two conditions exist in Chicago: one visible, the other invisible. The visible structure of Chicago, as in most other cities, is based on a series of urban layers. This is Chicago’s past. Our proposal, however, explores the tectonic and environmental potential of new relationships within the invisible and virtual structure of the city—the “information layer.”
The result of combining urban layers with the information layer—overlaying the past with the future—is a need for new urban types that will accommodate these speculated changes. As part of our installation, we examine three urban environments: the office tower, the airport, and public open space. We use these three typologies to show how they may be transformed to adapt to information technology.
|
|
 |
|
|
