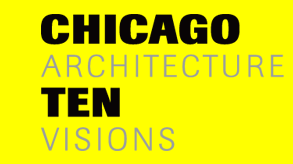 |
 |
|
|
|
|
MARGARET MCCURRY
A principal architect in the architectural and design firm of Tigerman McCurry and a Fellow of the American Institute of Architects (AIA), Margaret McCurry received her bachelor’s degree in art history from Vassar College and a Loeb Fellowship in Advanced Environmental Studies from the Graduate School of Design at Harvard University. She is the recipient of many awards from the National AIA and the Chicago chapter of AIA, as well as both national and local Interior Design Project Awards from the American Society of Interior Designers (ASID). In addition to teaching design studios, McCurry has lectured at many architectural and design conferences as well as schools of architecture and design at major universities. McCurry has written a monograph chronicling not only her own quest to achieve design excellence but also telling 25 stories of how she convinced her clients to join her in the cause.
|
 |
To Dream . . .
McCurry’s installation addresses the challenge of creating affordable housing in Chicago, demonstrating that neither the confines of a typical city lot nor the affordability of the structure should prevent the creation of aesthetically pleasing homes. The installation space is divided into two triangular zones that reflect and emphasize the contrast between past/future and dream/nightmare. The Projection Zone shows a continuous parade of images that document the checkered past of affordable housing, while the Presentation Zone presents four visions for the future of affordable housing.
Architect’s statement (excerpt)
Our pavilion addresses the challenge of creating exemplary and imaginative affordable housing in Chicago. We divided the space into two triangular zones that reflect and emphasize the contrast between “past/future” and “dream/nightmare.” The Projection Zone contrasts good and bad projects through a continuous parade of images that document the checkered past of affordable housing. In the Presentation Zone, four architects exhibit their visions for the future in gridded sections.
Margaret McCurry generates plans for single and multifamily housing that use practical, inexpensive components in artful combinations. Andrew Metter’s project looks at abandoned Metra and El lines and Chicago River embankments as possible sites for restructuring the urban environment in a way that is ecologically and economically sustainable. For Jack Murchie, terraced housing mixed with offices and ground-level commercial space provides appropriate building scale, optimal land use, innovative zoning, and street-level activity—the fundamentals of affordable housing. David Woodhouse [counters] urban blight brought on by abandoned shopping centers and gargantuan box stores . . . by recycling these hollow containers into spaces for affordable living and reclaiming them as home boxes brimming with the commodities that define our lives.
|
|
 |
|
|
